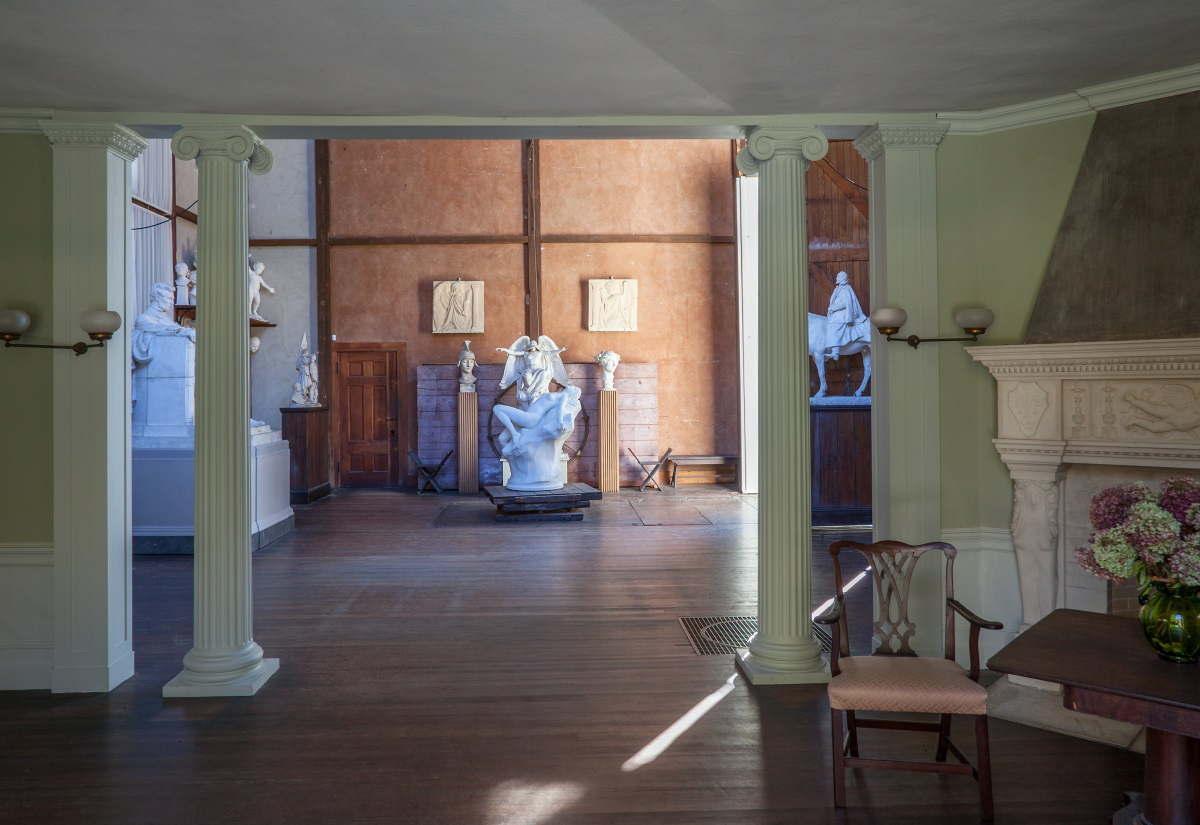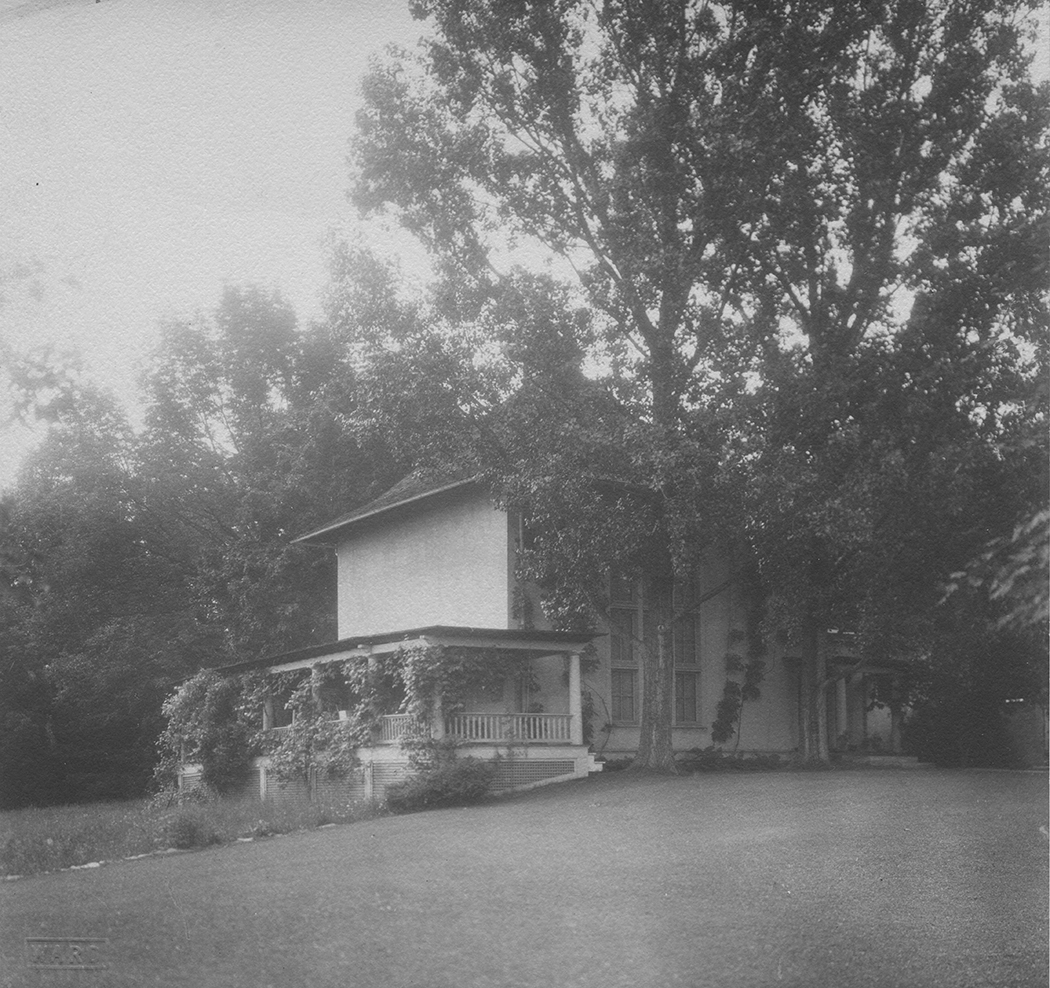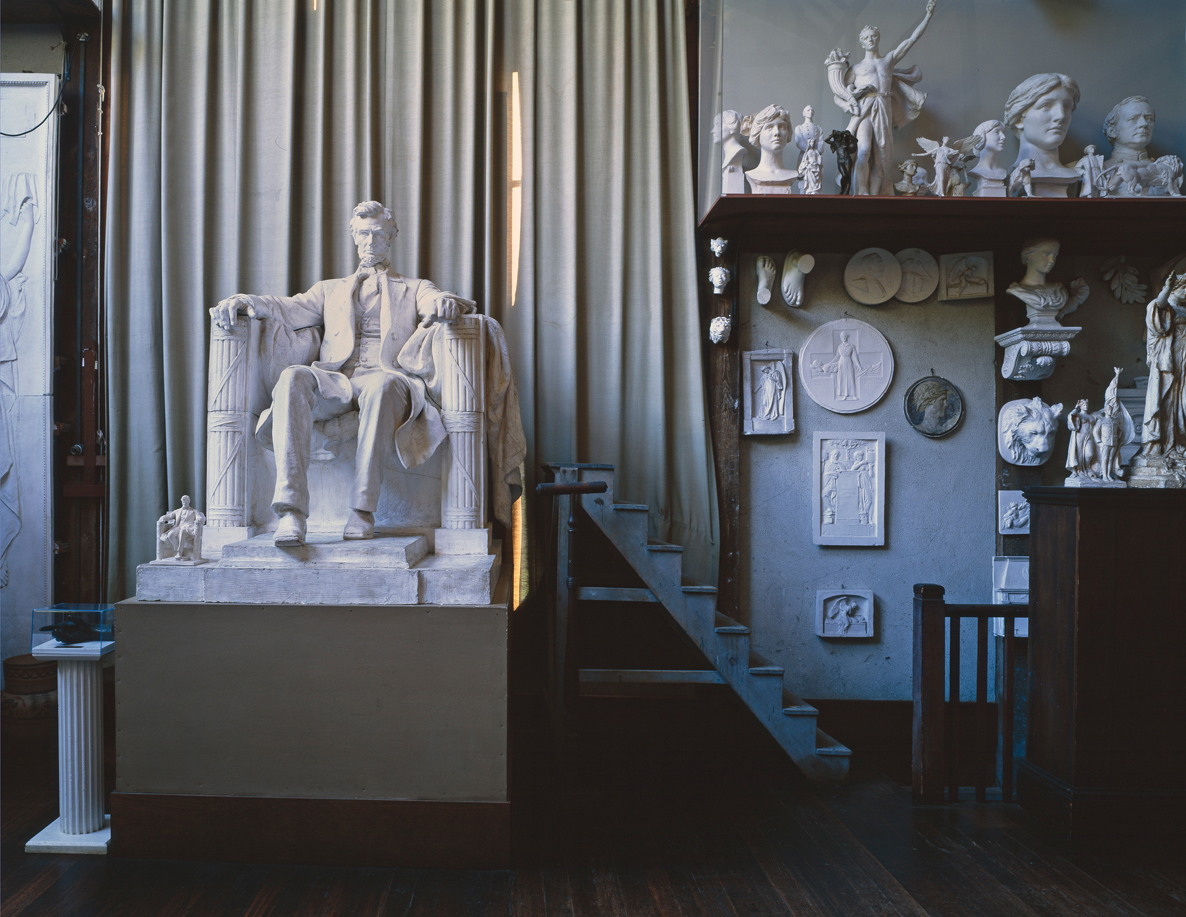THE STUDIO
“I have built a studio in one end of the barn—a fine one as regards light and general arrangements...”
In 1897, French commissioned his friend and colleague Henry Bacon to design a studio.[1] French thought the best site would be where the barn then stood, offering a majestic view of Monument Mountain. Construction on the studio began in April 1898 and three months later, impatient to occupy his new workspace despite its final completion two weeks away, French started working there on on July 16. By August 6, he was receiving callers.[2]
Musical trio on the piazza.
A reception room was standard for fashionable artists’ studios of French’s time, as a gathering place where business visitors were received. It was there that French relaxed by drawing and painting oil or pastel portraits of friends, family, or neighbors in the north light of the French windows. The family’s afternoon tea took place there when inclement weather precluded use of the south-facing piazza, a 50-foot long porch with the view that the sculptor so enjoyed.
Daniel Chester French working on George Washington in the Studio at Chesterwood.
The main work space of the Studio is a 30 x 29-foot room with 26-foot high walls which provided ample space for heroic equestrian models. Along with provisions for excellent natural lighting, French had other exceptional requirements since so much of his work was designed to be placed outdoors. To be able to view work in progress en plein air, French devised an ingenious scheme for moving sculpture outside of the Studio with relative ease. Part of the studio floor is, in fact, a standard gauge flatcar that, by the removal of adjacent floor panels, can be pushed outdoors on tracks. French, therefore, could judge his works’ effect in the open. Often, French would view his work by standing down in the field in order to get the appropriate viewing distance.
It was in the adjacent casting room that clay models were cast into plaster for further sculptural development and later casting in bronze. Through trap doors, plaster casts and discarded clay models were lowered to be dealt with in the cellar.
Restoration of the Studio 2014
Thanks to several grants from the Massachusetts Cultural Council Cultural Facilities Fund, the National Trust for Historic Preservation, Honorary Advisory Council Member Ingersoll Cunningham and Advisory Council Emeritus Member Jeannene Booher, the Studio exterior and interior were rehabilitated in 2014. Basing decisions on historical photographs and period descriptions, Chesterwood staff restored the Studio to more accurately reflect its use during French’s time.
For a detailed guide of the Studio, please click here for a printable PDF.
[1] Michael Richman, "Brite and Bacon, 'Studio for Daniel C. French, Esq., Glendale, Mass., Blueprints, scale ¼ = 1 foot,' New York, ca. 1897–98; 'Specifications of studio for D.C. French'" in Daniel Chester French: An American Sculptor, (New York: Metropolitan Museum of Art for the National Trust for Historic Preservation, 1976).
[2] Michael Richman, "Garden Notebook, Box 83, F.F.P." in in Daniel Chester French: An American Sculptor, (New York: Metropolitan Museum of Art for the National Trust for Historic Preservation, 1976).






