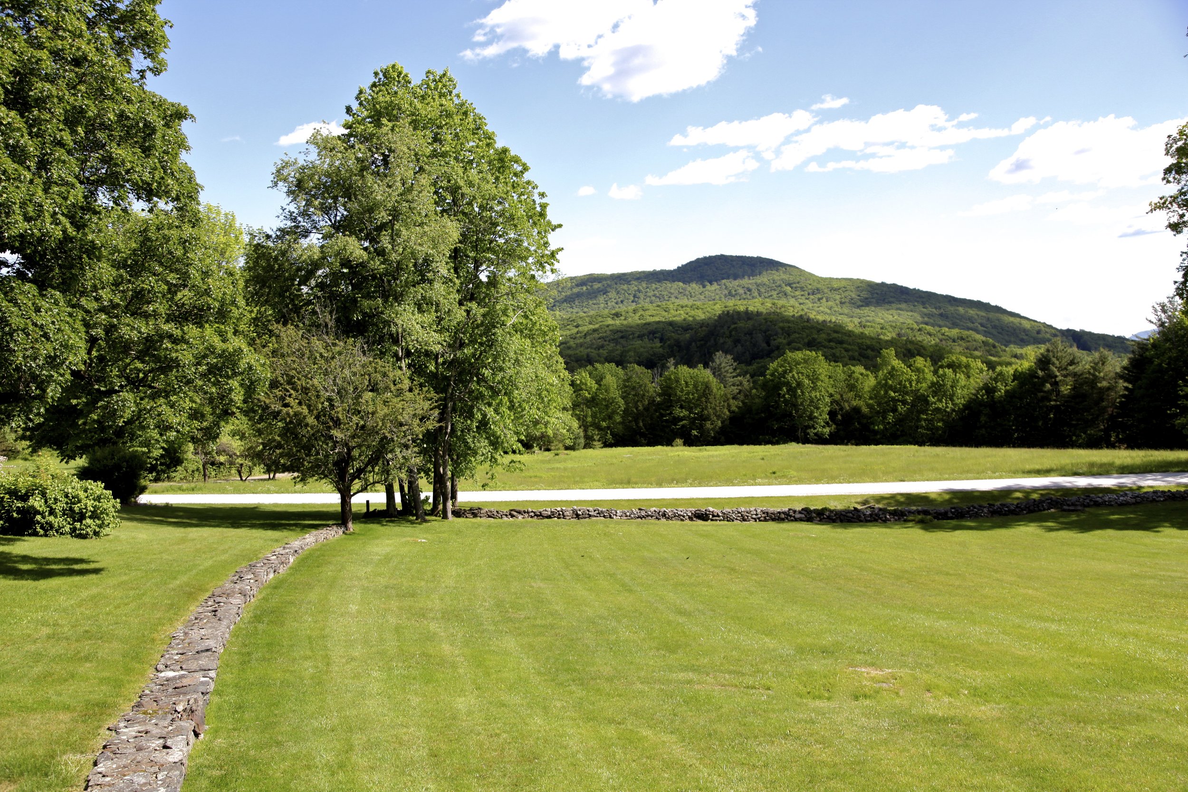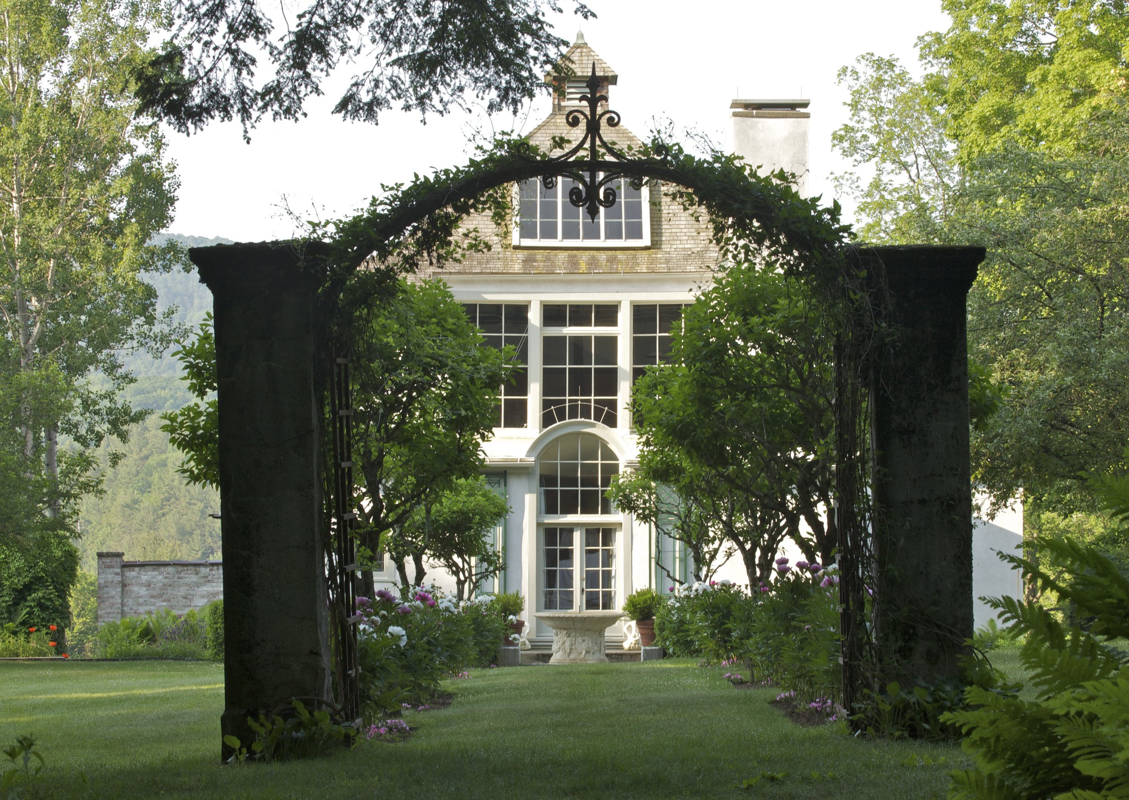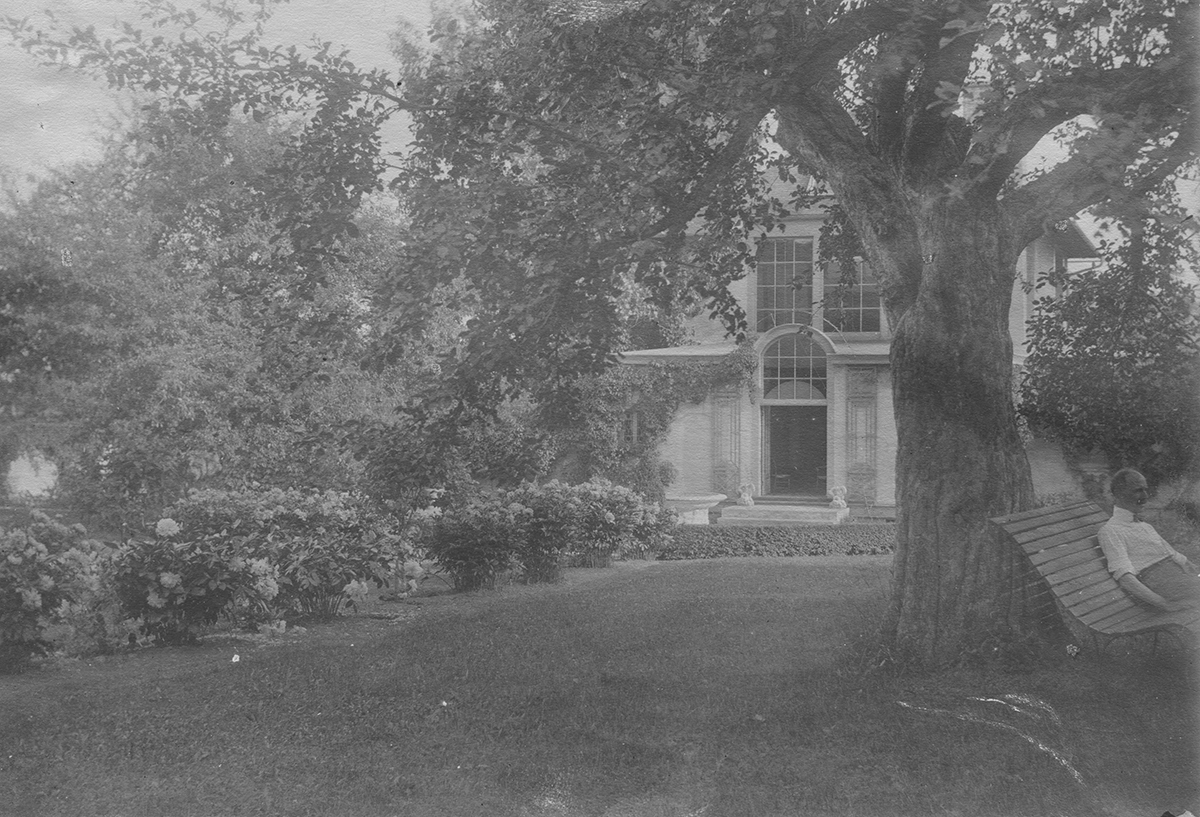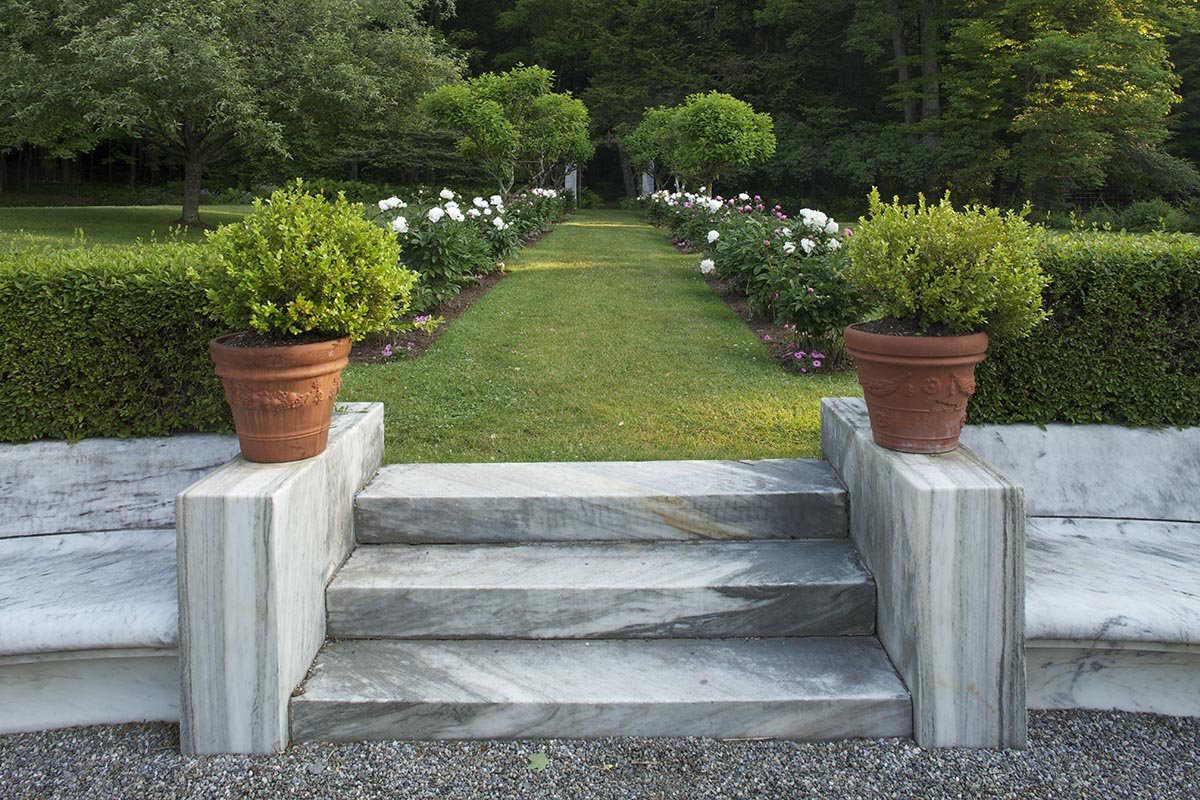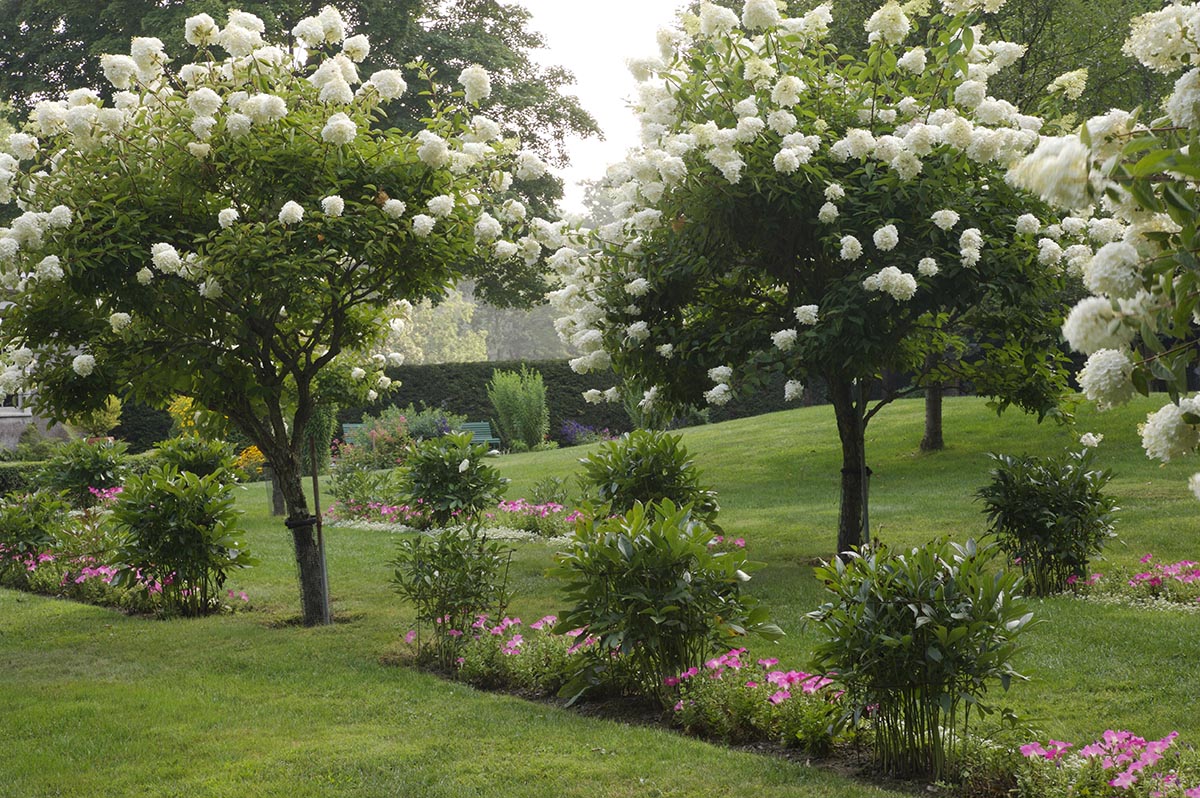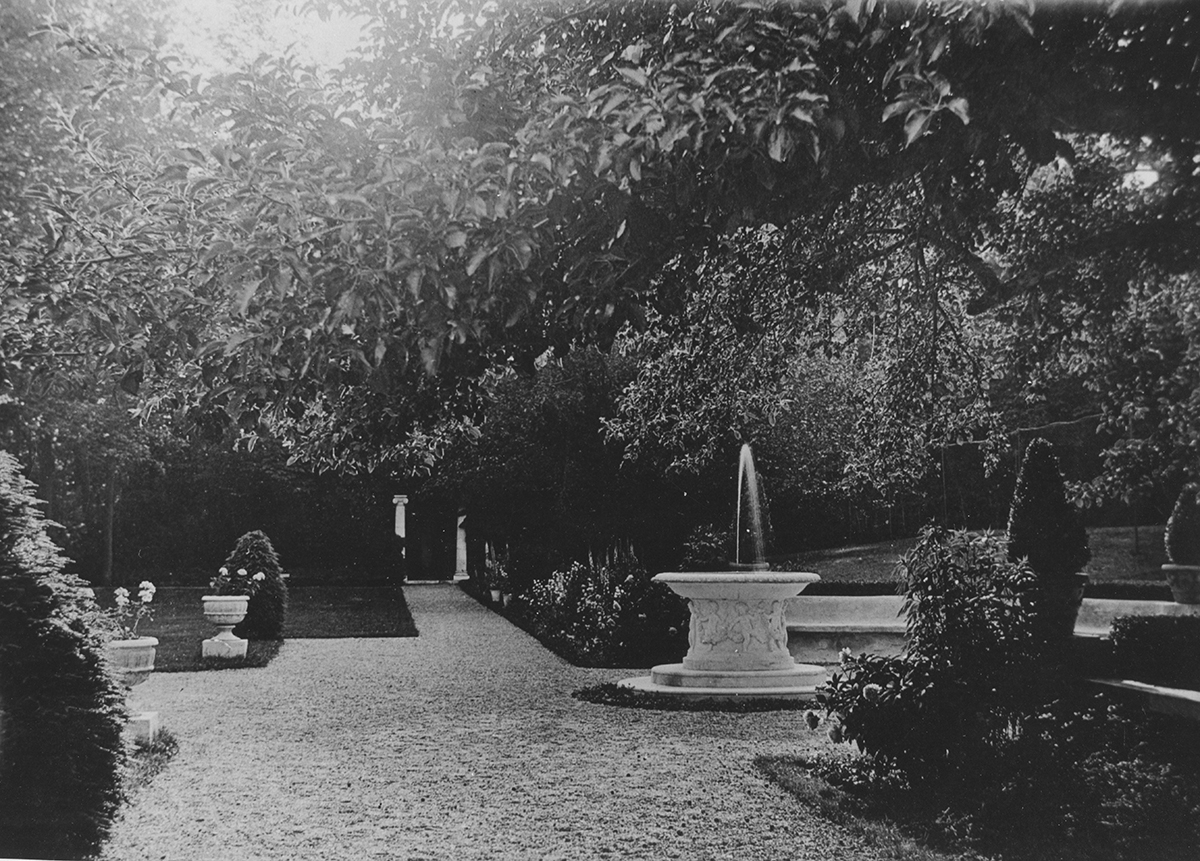the landscape
“Will. Brewster’s visit was one of the notable events. He was here for two weeks and has left marks of his presence in the garden and woods. He took particular interest in the vista through the woods...”
The Chesterwood landscape perfectly reflects Daniel Chester French and his interests; it is a combination of New England agricultural heritage and the influence of classical European ideals and culture. To complement his just-finished new Studio, French designed a formal garden in 1898. Assisted by several contemporary authorities on the subject, and drawing upon his training and exposure to European gardens, he transformed an apple orchard into an elegant perennial garden which he took an active part in cultivating.
The Studio Garden was designed to be an integral part of the French family’s social and recreational life at Chesterwood. Here the Frenches held tableaux vivants, costume balls, and parties at which the artist might display a work-in-progress. French structured the garden as a series of outdoor rooms with natural features integrated into the scheme, using adjacent woods to provide both contrast and a border for the garden on the west and north. French selected a variety of flowers for the colorful beds throughout the formal garden area, including auratum lilies, delphinium, hollyhocks, phlox, and campanula.[1]
The central feature of the circular, court-like area in front of the Studio is a marble cement fountain, designed by Henry Bacon. It includes reliefs of dancing putti with garlands. The dramatic Straight Path, or allée, lined with standard hydrangeas, peonies, and annuals, is joined to the Woodland Walk at the edge of the woods and is adjacent to the lawn the Frenches used as a tennis court. On the south side of the Studio, set in a hemlock hedge, is a pergola covered with grape vines and Virginia creeper that provides a view of the Berkshire Hills and a pleasant resting spot with benches designed by French.
French developed the Woodland Walk around the same time as the formal garden. It was designed as a classroom of nature, instilling a love of the outdoors in his young daughter. Contrasting with the charming order of the garden, the woodland trails were the sculptor’s celebration of the estate’s wild beauty. Spaces such as the Circle, the Glade and the Overlook were linked by footpaths which themselves were embellished with “vistas,” as French called them, trees and underbrush cut to expose unique outcroppings. The recently restored Ledges Trail offers a vigorous uphill climb over rocky ledges and past pines, oaks, and mountain laurel, to a commanding view of the Berkshires at about 1200 feet above sea level. There are also small caves that were once a play area for Margaret French and a small pasture for the family’s three cows. French took advantage of an especially picturesque view at this point east of the pasture to establish a resting point called the Overlook, with commanding views of the distant hills of Stockbridge, Lenox, and Lee.
[1] Garden Notebook. Box 83, F.F.P.; letters to seed companies and nurseries; DCF-James Kelley (caretaker), 27 February 1920, Box 83, F.F.P.; “Strength of the Hills,” 10, 12, 13 in Richman, with a Postscript by Paul W. Ivory, 204, n. 37. The original “Garden Notebooks” are located at the Library of Congress. They have been microfilmed [Box 37, Reel 27-28]. A photocopy of the notebooks is at Chesterwood. The “Garden Notebooks” record French’s work on the property from 1897-1921 (Volume 1) and 1923-1931 (Volume 2).

